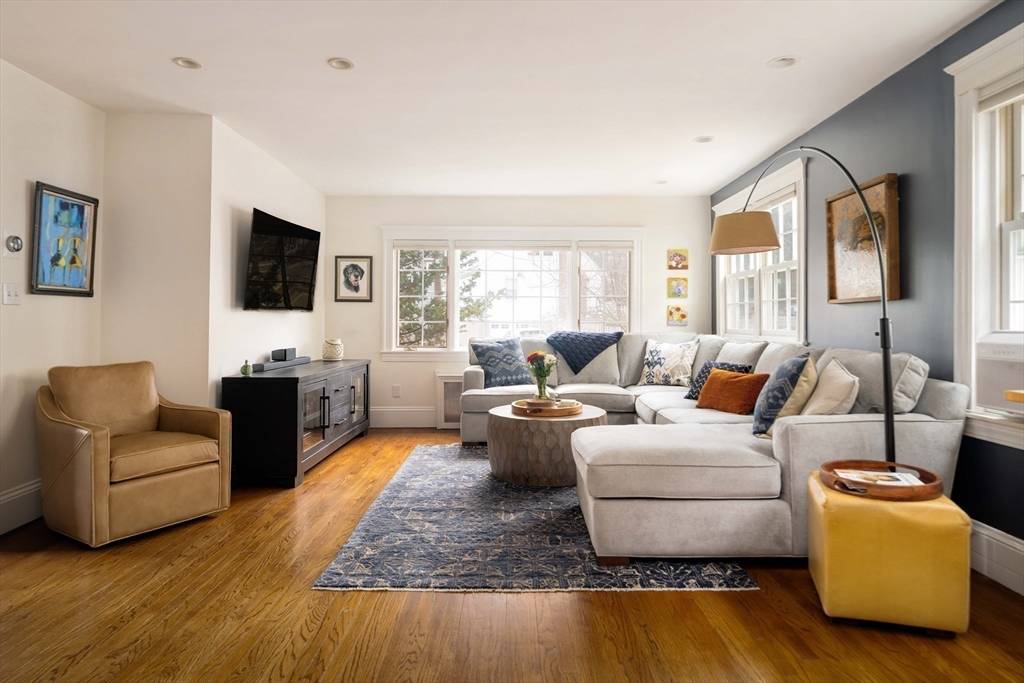For more information regarding the value of a property, please contact us for a free consultation.
9 Eastern Ave Arlington, MA 02476
Want to know what your home might be worth? Contact us for a FREE valuation!

Our team is ready to help you sell your home for the highest possible price ASAP
Key Details
Sold Price $1,515,100
Property Type Single Family Home
Sub Type Single Family Residence
Listing Status Sold
Purchase Type For Sale
Square Footage 1,976 sqft
Price per Sqft $766
MLS Listing ID 73346172
Sold Date 05/23/25
Style Bungalow
Bedrooms 3
Full Baths 2
Half Baths 1
HOA Y/N false
Year Built 1927
Annual Tax Amount $13,324
Tax Year 2025
Lot Size 4,356 Sqft
Acres 0.1
Property Sub-Type Single Family Residence
Property Description
This breathtaking Arts & Crafts style bungalow combines charm and modern elegance with lovely private outside space. The bright living room features an oversized wood-burning stone fireplace and oak flooring. French doors from the dining room open onto a 265 sf Ipe deck with a cedar pergola, overlooking a mature landscaped garden. The kitchen is a chef's dream, with sleek granite counters, Wolf & Sub-Zero appliances, and white cabinetry. The spacious bedrooms are filled with natural light and feature hardwood floors and high ceilings. The bathrooms are fully renovated and offer a fresh, contemporary feel. A large family room in the lower level provides endless possibilities with a full bath, and ample storage. Laundry on 2nd floor and parking for 3 cars. Located just minutes from Brackett School, the new Arlington High School, Robbins Farm Park & the Red line@Alewife - this home offers the perfect blend of style and comfort! Offers, if any, are due on Tuesday, March 25th@Noon.
Location
State MA
County Middlesex
Zoning Res
Direction Eastern Ave between Highland Ave and Newport St
Rooms
Basement Full, Finished, Walk-Out Access
Primary Bedroom Level Second
Interior
Interior Features Home Office
Heating Steam, Natural Gas
Cooling None
Flooring Wood, Tile
Fireplaces Number 1
Appliance Gas Water Heater, Water Heater, Range, Dishwasher, Disposal, Microwave, Refrigerator, Freezer, Washer, Dryer
Laundry Second Floor, Electric Dryer Hookup, Washer Hookup
Exterior
Exterior Feature Deck - Wood, Storage, Professional Landscaping, Decorative Lighting, Fenced Yard, Garden, Stone Wall
Fence Fenced/Enclosed, Fenced
Community Features Public Transportation, Shopping, Tennis Court(s), Park, Walk/Jog Trails, Golf, Laundromat, Bike Path, Conservation Area, Highway Access, House of Worship, Private School, Public School, T-Station, University
Utilities Available for Gas Range, for Gas Oven, for Electric Dryer, Washer Hookup
Waterfront Description Beach Front,Lake/Pond,Beach Ownership(Public)
Roof Type Shingle,Rubber
Total Parking Spaces 3
Garage No
Building
Foundation Block
Sewer Public Sewer
Water Public
Architectural Style Bungalow
Others
Senior Community false
Read Less
Bought with Gundersheim Group Real Estate • Commonwealth Standard Realty Advisors



