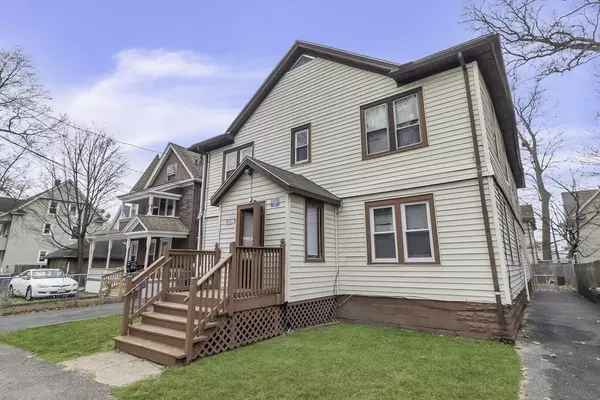For more information regarding the value of a property, please contact us for a free consultation.
18 Fairmount Springfield, MA 01108
Want to know what your home might be worth? Contact us for a FREE valuation!

Our team is ready to help you sell your home for the highest possible price ASAP
Key Details
Sold Price $430,000
Property Type Multi-Family
Sub Type 4 Family
Listing Status Sold
Purchase Type For Sale
Square Footage 5,406 sqft
Price per Sqft $79
MLS Listing ID 73185267
Sold Date 01/29/24
Bedrooms 6
Full Baths 4
Year Built 1920
Annual Tax Amount $4,817
Tax Year 2023
Lot Size 4,791 Sqft
Acres 0.11
Property Description
Investor ready-fully rented with established tenants. 2 units one the lefts side have 2 bedrooms and 2 units on right side have one bedroom. 3 main hall common areas. Main hall is the main entrance for all units and the two halls one each side of building have covered entrances that also lead to open basement. There are two laundry hook ups in the basement. All appliances belong to owner. Roof replaced in 2016 with 30 year shingle. Electric has been updated - no knob and tube and there is an owner panel - most lights hooked to owner panel are on timers. Area in back of house could be used for parking. two of the four units have delead certificate. 2 of 4 boilers are newer and one of those a month old. First unit on left has 9 new windows. flow of pictures are 2nd floor left (unit 2), 2nd floor right (unit 4), first floor left (unit 1) and first floor right (unit 3). right side of house are 1 bedroom and left side are 2 bedroom.
Location
State MA
County Hampden
Zoning R2
Direction From Sumner Ave turn onto Lawndale and turn onto Fairmount. House on right side - parking on street
Rooms
Basement Full, Interior Entry, Concrete, Unfinished
Interior
Interior Features Unit 1(Pantry, Upgraded Cabinets, Upgraded Countertops, Bathroom With Tub & Shower), Unit 2(Pantry, Upgraded Cabinets, Upgraded Countertops, Bathroom With Tub & Shower), Unit 3(Pantry, Upgraded Cabinets, Upgraded Countertops, Bathroom With Tub & Shower), Unit 4(Pantry, Upgraded Cabinets, Upgraded Countertops, Bathroom With Tub & Shower), Unit 1 Rooms(Living Room, Dining Room, Kitchen), Unit 2 Rooms(Living Room, Dining Room, Kitchen), Unit 3 Rooms(Living Room, Dining Room, Kitchen), Unit 4 Rooms(Living Room, Dining Room, Kitchen)
Heating Unit 1(Steam, Gas), Unit 2(Steam, Gas), Unit 3(Steam, Gas), Unit 4(Steam, Gas)
Cooling Unit 1(None), Unit 2(None), Unit 3(None), Unit 4(None)
Flooring Unit 1(undefined), Unit 2(Hardwood Floors, Wood Flooring, Wall to Wall Carpet), Unit 3(Hardwood Floors), Unit 4(Tile Floor, Hardwood Floors)
Appliance Unit 1(Range, Refrigerator), Unit 2(Range, Refrigerator), Unit 3(Range, Refrigerator), Unit 4(Range, Refrigerator), Utility Connections for Gas Range, Utility Connections for Electric Range
Laundry Laundry Room, Washer Hookup
Exterior
Fence Fenced/Enclosed
Community Features Public Transportation, Shopping, Pool, Tennis Court(s), Park, Medical Facility, Laundromat, Highway Access, House of Worship, Public School
Utilities Available for Gas Range, for Electric Range, Washer Hookup
Roof Type Shingle
Total Parking Spaces 8
Garage No
Building
Story 6
Foundation Block
Sewer Public Sewer
Water Public
Others
Senior Community false
Read Less
Bought with Hejoma M. Garcia • RE/MAX Diverse



