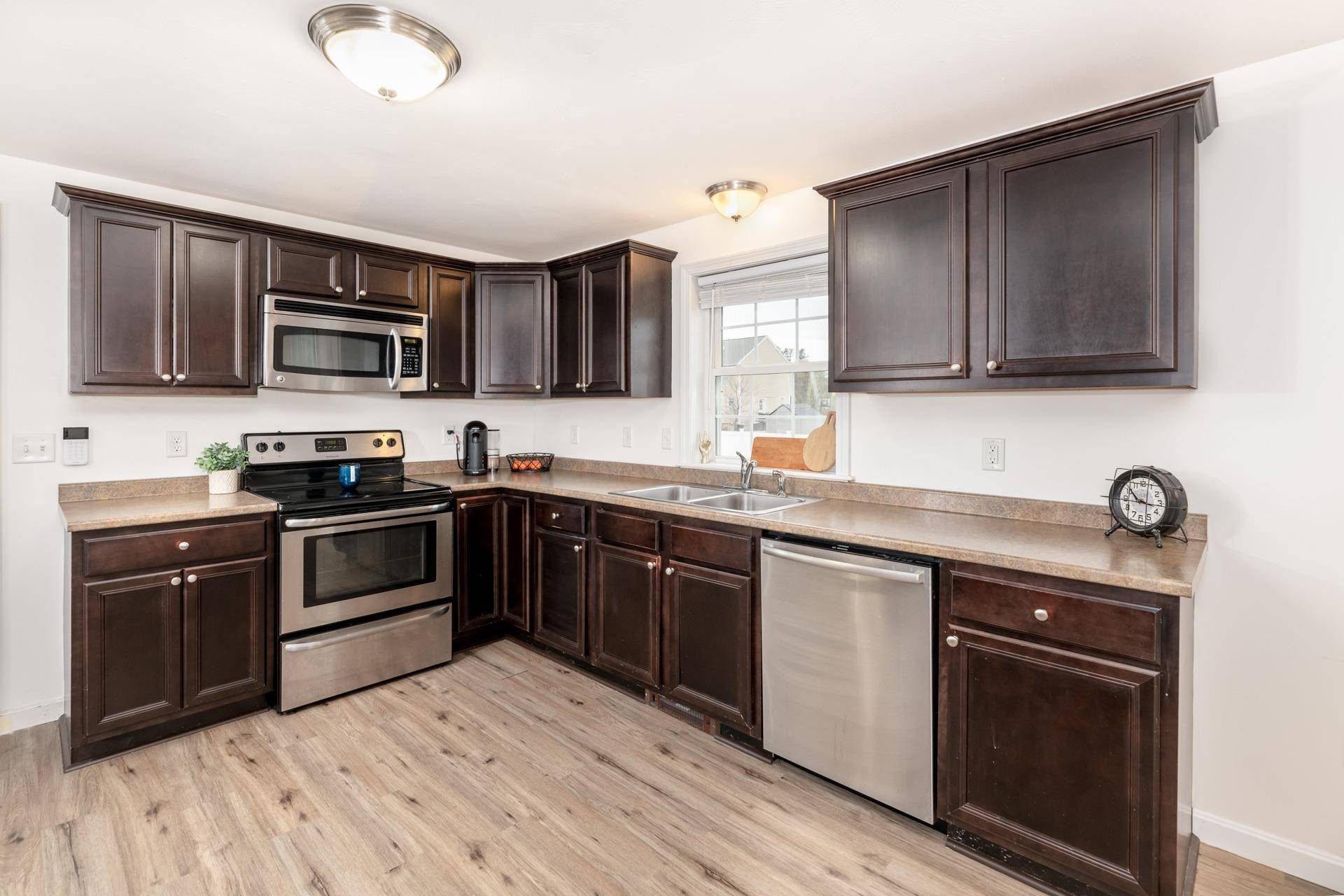Bought with Dakota Coburn • Realty One Group Next Level- Concord
For more information regarding the value of a property, please contact us for a free consultation.
24 Amy WAY Concord, NH 03303
Want to know what your home might be worth? Contact us for a FREE valuation!

Our team is ready to help you sell your home for the highest possible price ASAP
Key Details
Sold Price $476,000
Property Type Single Family Home
Sub Type Single Family
Listing Status Sold
Purchase Type For Sale
Square Footage 1,632 sqft
Price per Sqft $291
Subdivision Sandwood Crossing
MLS Listing ID 4948320
Sold Date 06/23/23
Style Colonial
Bedrooms 3
Full Baths 1
Half Baths 1
Construction Status Existing
HOA Fees $6/ann
Year Built 2011
Annual Tax Amount $8,310
Tax Year 2021
Lot Size 0.290 Acres
Acres 0.29
Property Sub-Type Single Family
Property Description
Welcome to one of the most sought after locations in Concord, Sandwood Crossing! This beautiful colonial style 3 bedroom, 2 bathroom with a private fenced in backyard with update landscaping and irrigation is a buyers dream! As you enter through the front door, you will find access to the living room, dining room, and kitchen. The second floor features a large primary bedroom with a walk in closet, two additional bedrooms and a full bathroom. There is also a full basement for storage or the option to finish for additional living space.This home has all that you can ask for and more! Seller will need to have closing occur on or after 6/12/2023. **Delayed Showings until Friday 4/14/2023**Open House (Saturday) 4/15/2023 at 11:00AM - 1:00PM.
Location
State NH
County Nh-merrimack
Area Nh-Merrimack
Zoning RM
Rooms
Basement Entrance Interior
Basement Bulkhead, Concrete, Concrete Floor, Stairs - Exterior, Stairs - Interior, Unfinished, Interior Access, Exterior Access
Interior
Interior Features Blinds, Dining Area, Kitchen/Dining, Walk-in Closet, Laundry - 1st Floor
Heating Electric, Gas - Natural
Cooling Mini Split
Flooring Carpet, Laminate, Tile, Vinyl
Equipment Air Conditioner, Dehumidifier, Irrigation Meter, Irrigation System
Exterior
Exterior Feature Vinyl Siding
Garage Description Driveway, Parking Spaces 4, Paved
Utilities Available Cable - Available, High Speed Intrnt -Avail, Internet - Cable, Telephone Available, Underground Utilities
Waterfront Description No
View Y/N No
View No
Roof Type Shingle - Asphalt
Building
Lot Description Curbing, Landscaped, Sidewalks, Subdivision
Story 2
Foundation Concrete
Sewer Public Sewer at Street
Water Metered, Public Water - On-Site
Construction Status Existing
Schools
Elementary Schools Penacook Elementary
Middle Schools Merrimack Valley Middle School
High Schools Merrimack Valley High School
School District Merrimack Valley Sau #46
Read Less




