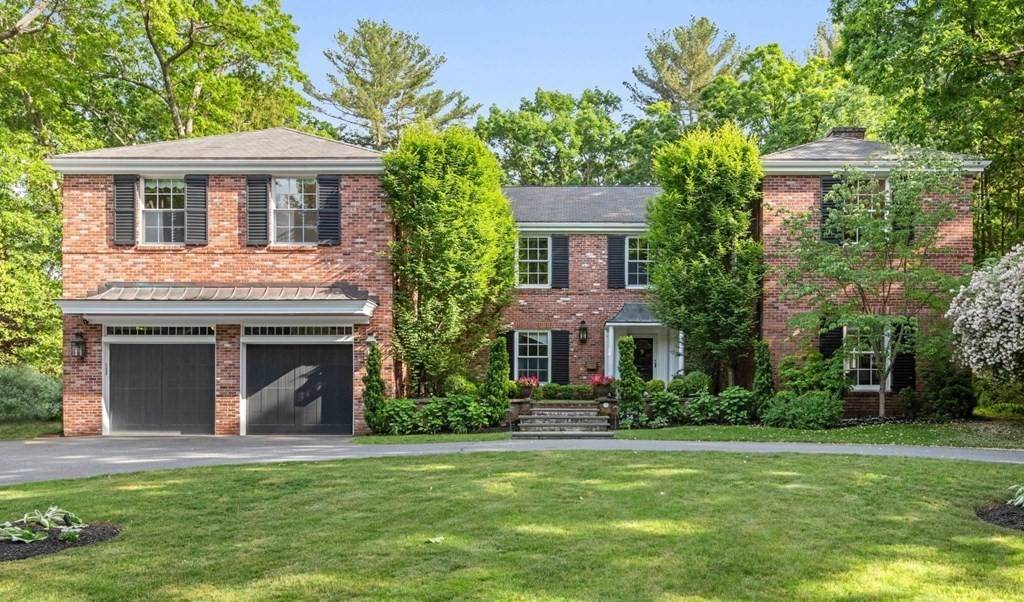For more information regarding the value of a property, please contact us for a free consultation.
36 Audubon Rd Wellesley, MA 02481
Want to know what your home might be worth? Contact us for a FREE valuation!

Our team is ready to help you sell your home for the highest possible price ASAP
Key Details
Sold Price $3,400,000
Property Type Single Family Home
Sub Type Single Family Residence
Listing Status Sold
Purchase Type For Sale
Square Footage 6,523 sqft
Price per Sqft $521
MLS Listing ID 72994658
Sold Date 07/15/22
Style Colonial
Bedrooms 5
Full Baths 6
Half Baths 2
Year Built 1937
Annual Tax Amount $25,030
Tax Year 2022
Lot Size 0.550 Acres
Acres 0.55
Property Sub-Type Single Family Residence
Property Description
This stately and classic brick Colonial in Cliff Estates is an extraordinary property, offering abundant space and refined details in a top tier location. Grand foyer showcases a beautiful turned staircase. Oversized library with pretty fireplace is perfectly private office/homework space. Soaring ceilings in bright living room create luxurious & roomy space for entertaining with views through dbl french doors to lush grounds. Large bay window in dining room also offers pretty views & plentiful light. Chef's kitchen features island, double dishwashers, beverage storage, dbl wall ovens & stunning eat in area overlooking spectacular yard. Expansive family room offers large fireplace, built-ins & plenty of entertainment space. Primary suite has luxe bathroom & sprawling walk-in closet/dressing room. 2nd floor has 3 en suite bedrooms, add'l bedroom, bonus room & full bath. Lower level w/exercise area & full bath. Show stopping back yard is private oasis featuring sport court and pavilion!
Location
State MA
County Norfolk
Zoning SR20
Direction Lowell Road to Hampshire to Audubon.
Rooms
Family Room Closet/Cabinets - Custom Built, Flooring - Hardwood, French Doors, Recessed Lighting, Lighting - Sconce
Basement Full, Partially Finished, Interior Entry, Garage Access
Primary Bedroom Level Second
Dining Room Flooring - Hardwood, Window(s) - Bay/Bow/Box, French Doors, Lighting - Overhead
Kitchen Closet/Cabinets - Custom Built, Flooring - Hardwood, Dining Area, Countertops - Stone/Granite/Solid, French Doors, Kitchen Island, Wet Bar, Breakfast Bar / Nook, Exterior Access, Recessed Lighting, Second Dishwasher, Slider, Stainless Steel Appliances, Wine Chiller, Gas Stove, Lighting - Pendant
Interior
Interior Features Closet, Closet/Cabinets - Custom Built, Bathroom - Full, Bathroom - Tiled With Shower Stall, Steam / Sauna, Library, Home Office, Exercise Room, Bonus Room, Bathroom, Wet Bar, Wired for Sound
Heating Natural Gas, Fireplace(s), Fireplace
Cooling Central Air
Flooring Hardwood, Flooring - Hardwood
Fireplaces Number 5
Fireplaces Type Family Room, Living Room, Master Bedroom
Appliance Range, Oven, Dishwasher, Disposal, Microwave, Countertop Range, Refrigerator, Freezer, Washer, Dryer, Water Treatment, Wine Refrigerator, Utility Connections for Gas Range
Laundry Second Floor
Exterior
Exterior Feature Rain Gutters, Professional Landscaping, Sprinkler System, Decorative Lighting
Garage Spaces 3.0
Utilities Available for Gas Range
Total Parking Spaces 4
Garage Yes
Building
Lot Description Cleared, Level
Foundation Concrete Perimeter
Sewer Public Sewer
Water Public
Architectural Style Colonial
Schools
Elementary Schools Wps
Middle Schools Wms
High Schools Whs
Read Less
Bought with Rosemary McCready • Compass



