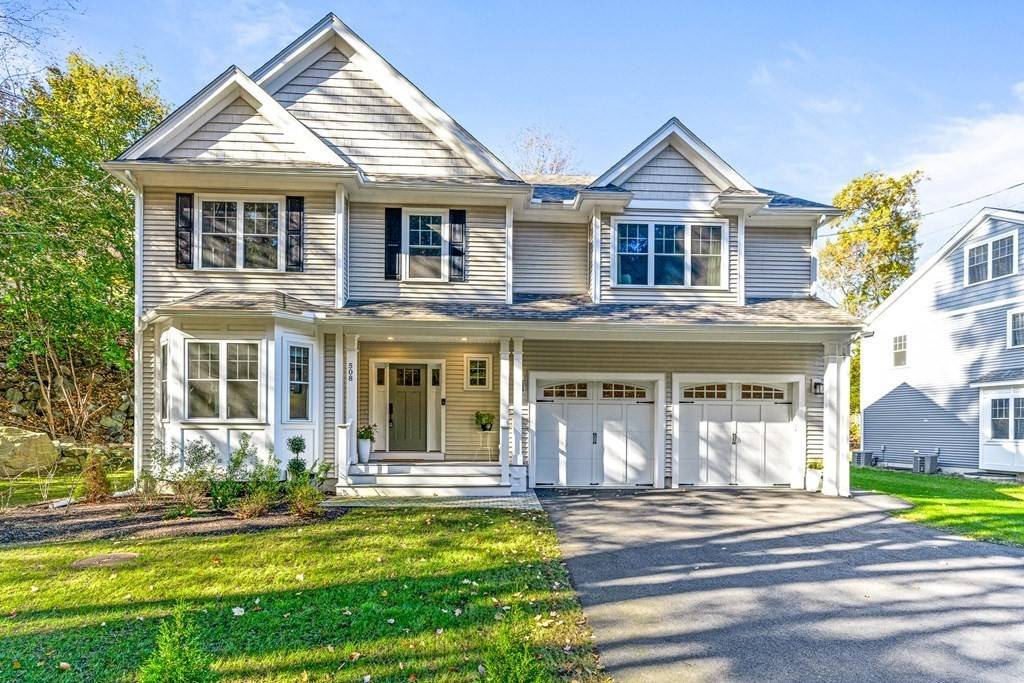For more information regarding the value of a property, please contact us for a free consultation.
508 South Border Road Winchester, MA 01890
Want to know what your home might be worth? Contact us for a FREE valuation!

Our team is ready to help you sell your home for the highest possible price ASAP
Key Details
Sold Price $1,802,000
Property Type Single Family Home
Sub Type Single Family Residence
Listing Status Sold
Purchase Type For Sale
Square Footage 4,450 sqft
Price per Sqft $404
MLS Listing ID 72917897
Sold Date 12/28/21
Style Colonial
Bedrooms 5
Full Baths 4
Half Baths 1
HOA Y/N false
Year Built 2020
Annual Tax Amount $20,529
Tax Year 2021
Lot Size 0.280 Acres
Acres 0.28
Property Sub-Type Single Family Residence
Property Description
Luxurious Colonial with a View! Built 2020 with 5 bedrooms, 4.5 baths & extra upgrades surrounded by the beauty of Fells Reservation hiking trails. Commuter's dream minutes to Winchester center, I-93 & Boston! Elegant foyer with high ceilings leads to sunny office with large windows facing the Fells. Open floor plan kitchen with quartz island & countertops, vented gas stove & stainless steel appliances, dining room and living room with gas fireplace. Mudroom, half bath, 2 car garage off kitchen. Second level Master suite with walk-in his & her closets & bath with stand-up shower & tub with jets. Convenient laundry room w/ premium washer & dry included, built in counter & sink. 3 more bedrms & full bath on this floor. Private 3rd level w/5th bedroom, full bath & bonus room perfect for in-laws, au-pair or office. Hardwood floors. Finished lower level w/3 full windows & high ceilings, full bath & storage space with access to outside. Large yard w/irrigation. Navien tankless heating system
Location
State MA
County Middlesex
Zoning res
Direction I-93 to South Border Rd or Mystic Valley Parkway to South Border Rd. Across from Middlesex Fells.
Rooms
Family Room Closet, Flooring - Wall to Wall Carpet
Basement Full
Primary Bedroom Level Second
Dining Room Flooring - Hardwood, Window(s) - Bay/Bow/Box, Wainscoting
Kitchen Flooring - Hardwood, Countertops - Stone/Granite/Solid, Kitchen Island, Exterior Access, Open Floorplan, Stainless Steel Appliances, Gas Stove
Interior
Interior Features Closet, Bathroom - 3/4, Bathroom - Tiled With Shower Stall, Closet - Linen, Countertops - Stone/Granite/Solid, Home Office, 3/4 Bath, Game Room
Heating Forced Air, Natural Gas
Cooling Central Air
Flooring Wood, Tile, Carpet, Flooring - Hardwood, Flooring - Stone/Ceramic Tile
Fireplaces Number 1
Fireplaces Type Living Room
Appliance Oven, Dishwasher, Disposal, Microwave, Countertop Range, Refrigerator, Washer, Dryer, Tank Water Heaterless, Utility Connections for Gas Dryer
Laundry Flooring - Stone/Ceramic Tile, Countertops - Stone/Granite/Solid, Second Floor, Washer Hookup
Exterior
Garage Spaces 2.0
Community Features Public Transportation, Shopping, Tennis Court(s), Park, Walk/Jog Trails, Golf, Medical Facility, Bike Path, Conservation Area, Highway Access
Utilities Available for Gas Dryer, Washer Hookup
Roof Type Shingle, Shake
Total Parking Spaces 4
Garage Yes
Building
Lot Description Wooded
Foundation Concrete Perimeter
Sewer Public Sewer
Water Public
Architectural Style Colonial
Schools
Elementary Schools Lincoln
Middle Schools Mccall Middle
High Schools Winchester High
Others
Senior Community false
Read Less
Bought with Kim Covino • Compass



