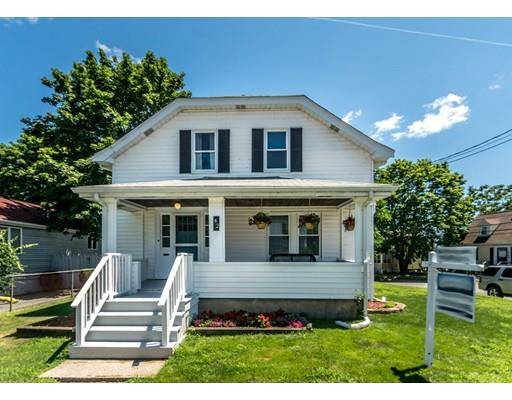For more information regarding the value of a property, please contact us for a free consultation.
42 Park St Waltham, MA 02453
Want to know what your home might be worth? Contact us for a FREE valuation!

Our team is ready to help you sell your home for the highest possible price ASAP
Key Details
Sold Price $670,000
Property Type Single Family Home
Sub Type Single Family Residence
Listing Status Sold
Purchase Type For Sale
Square Footage 1,458 sqft
Price per Sqft $459
MLS Listing ID 72535904
Sold Date 08/27/19
Style Colonial
Bedrooms 3
Full Baths 1
Half Baths 1
HOA Y/N false
Year Built 1925
Annual Tax Amount $3,227
Tax Year 2019
Lot Size 5,227 Sqft
Acres 0.12
Property Sub-Type Single Family Residence
Property Description
Spectacular and Thoughtful Renovation you will not want to miss. This deceptive but charming colonial in the desirable Island neighborhood has everything you need all within steps of the Charles River. Come home to a bright airy living room that opens directly to a formal dining room and oversized kitchen. Tastefully designed with timeless white shaker cabinets and quartz countertops, this kitchen is accented with a shiplap wall and rustic shelving. For convenience, a half bath can also be found on the first floor. Upstairs, you will find three generous sized bedrooms all with lighted closets, and a full bath. The home has been freshly painted, newer replacement windows, and large flat yard with a two car detached garage. OPEN HOUSES SATURDAY AND SUNDAY 7/20 & 7/21 from 12-1:30!
Location
State MA
County Middlesex
Zoning 1
Direction Riverview Ave to Park Street
Rooms
Basement Full, Interior Entry, Unfinished
Primary Bedroom Level Second
Dining Room Flooring - Hardwood
Kitchen Bathroom - Half, Flooring - Hardwood, Countertops - Stone/Granite/Solid, Kitchen Island, Recessed Lighting, Stainless Steel Appliances
Interior
Heating Steam, Oil
Cooling Window Unit(s)
Flooring Tile, Hardwood
Appliance Range, Dishwasher, Disposal, Refrigerator, Washer, Dryer, Gas Water Heater, Utility Connections for Gas Range, Utility Connections for Gas Oven
Laundry In Basement, Washer Hookup
Exterior
Exterior Feature Rain Gutters
Garage Spaces 2.0
Community Features Public Transportation, Park, Walk/Jog Trails, Highway Access, House of Worship, Private School, Public School, T-Station, University
Utilities Available for Gas Range, for Gas Oven, Washer Hookup
Roof Type Shingle
Total Parking Spaces 2
Garage Yes
Building
Lot Description Corner Lot
Foundation Other
Sewer Public Sewer
Water Public
Architectural Style Colonial
Schools
Elementary Schools Whittemore
Middle Schools Mcdevitt
High Schools Waltham
Others
Acceptable Financing Contract
Listing Terms Contract
Read Less
Bought with Chris Vietor Homes • Hughes Residential



