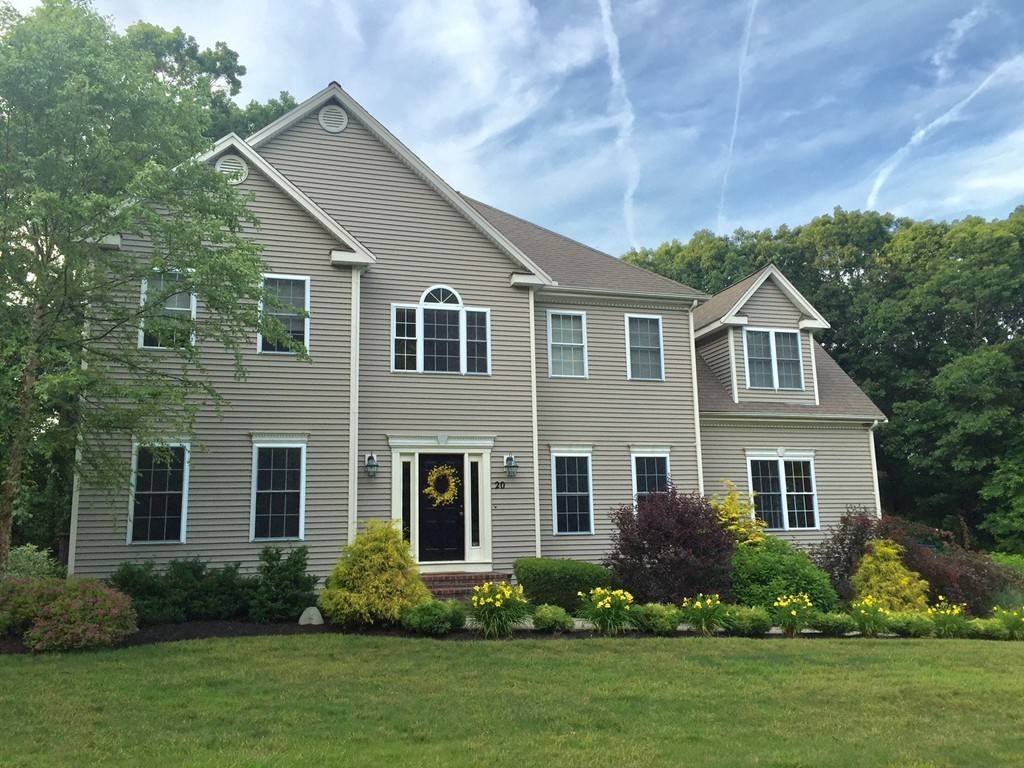For more information regarding the value of a property, please contact us for a free consultation.
20 Broken Tree Rd Medway, MA 02053
Want to know what your home might be worth? Contact us for a FREE valuation!

Our team is ready to help you sell your home for the highest possible price ASAP
Key Details
Sold Price $682,650
Property Type Single Family Home
Sub Type Single Family Residence
Listing Status Sold
Purchase Type For Sale
Square Footage 3,450 sqft
Price per Sqft $197
Subdivision Ellis Farms
MLS Listing ID 72329354
Sold Date 07/20/18
Style Colonial
Bedrooms 4
Full Baths 2
Half Baths 1
HOA Y/N false
Year Built 1999
Annual Tax Amount $10,449
Tax Year 2018
Lot Size 1.010 Acres
Acres 1.01
Property Sub-Type Single Family Residence
Property Description
LOCATION, LOCATION, LOCATION! Fantastic south-facing open floor plan home on corner lot in highly desirable "Ellis Farms" neighborhood. 4BR, 2.5 Baths + finished basement with home theater. 1st floor: open floor plan with 9 foot ceilings, hardwood and tile floors. Beautiful custom maple kitchen with quartz counter-tops, travertine tile backsplash and 16 inch jagged edge Italian tile floor. Private deck off kitchen. Large great room with fireplace. Tray ceiling and wainscoting in dining room. Large pantry closet and laundry room. 2nd floor: office with hardwood floor, hardwood floor hallway, carpeted bedrooms, large master bath with whirlpool tub and shower + walk-in closet. Basement level: 2 car garage, mud area with large walk-in closet, slider walk out to large private backyard and patio. 3 zone natural gas/central air WiFi controlled. Beautiful pro landscaping, irrigation system and shed. Great and quiet neighborhood with top rated A schools! Don't miss it!
Location
State MA
County Norfolk
Zoning AR-I
Direction see mapquest
Rooms
Basement Full, Partially Finished, Walk-Out Access, Interior Entry, Garage Access, Concrete
Primary Bedroom Level Second
Interior
Interior Features Office
Heating Central, Forced Air, Natural Gas
Cooling Central Air
Flooring Tile, Carpet, Hardwood
Fireplaces Number 1
Appliance Gas Water Heater, Utility Connections for Gas Range, Utility Connections for Electric Oven, Utility Connections for Gas Dryer
Exterior
Exterior Feature Rain Gutters, Storage, Professional Landscaping, Sprinkler System
Garage Spaces 2.0
Community Features Shopping, Park, Walk/Jog Trails, Stable(s), House of Worship, Public School, Sidewalks
Utilities Available for Gas Range, for Electric Oven, for Gas Dryer
Roof Type Shingle
Total Parking Spaces 2
Garage Yes
Building
Lot Description Corner Lot, Wooded
Foundation Concrete Perimeter
Sewer Private Sewer
Water Public
Architectural Style Colonial
Others
Senior Community false
Read Less
Bought with Chris Dudzic • Lamacchia Realty, Inc.



