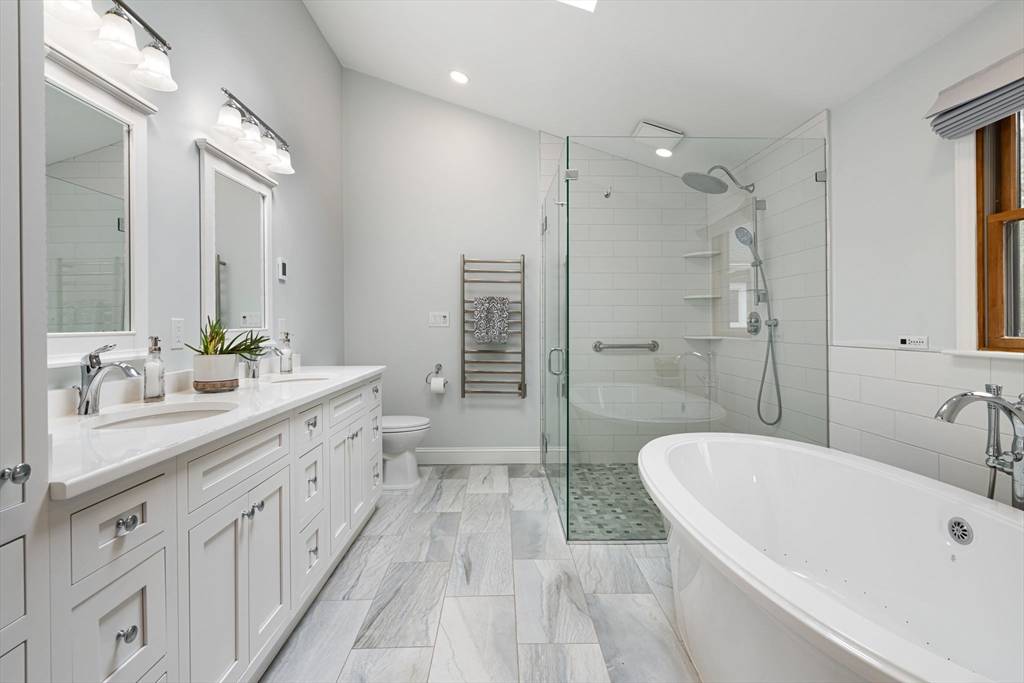349 Chandler St Duxbury, MA 02332
UPDATED:
Key Details
Property Type Single Family Home
Sub Type Single Family Residence
Listing Status Active
Purchase Type For Sale
Square Footage 3,536 sqft
Price per Sqft $254
MLS Listing ID 73349604
Style Raised Ranch,Split Entry
Bedrooms 4
Full Baths 2
Half Baths 1
HOA Y/N false
Year Built 1970
Annual Tax Amount $8,241
Tax Year 2025
Lot Size 0.940 Acres
Acres 0.94
Property Sub-Type Single Family Residence
Property Description
Location
State MA
County Plymouth
Zoning RC
Direction Rt 14 to Chandler St, Sidewalk side
Rooms
Family Room Closet, Flooring - Hardwood, Window(s) - Bay/Bow/Box, Window(s) - Stained Glass, Handicap Accessible, Exterior Access
Basement Partial
Primary Bedroom Level Main, First
Dining Room Flooring - Hardwood
Kitchen Flooring - Stone/Ceramic Tile, Window(s) - Picture, Dining Area, Countertops - Stone/Granite/Solid, Countertops - Upgraded, Stainless Steel Appliances, Beadboard
Interior
Interior Features Office, Sauna/Steam/Hot Tub
Heating Baseboard, Oil, Ductless
Cooling Central Air, Window Unit(s), Ductless
Flooring Tile, Carpet, Hardwood, Flooring - Wall to Wall Carpet
Fireplaces Number 2
Fireplaces Type Family Room
Appliance Water Heater, Electric Water Heater, Range, Dishwasher, Microwave, Refrigerator
Laundry In Basement, Electric Dryer Hookup, Washer Hookup
Exterior
Exterior Feature Deck, Deck - Wood, Deck - Composite, Hot Tub/Spa, Fenced Yard
Garage Spaces 2.0
Fence Fenced
Community Features Public Transportation, Shopping, Walk/Jog Trails, Medical Facility, Bike Path, Conservation Area, Highway Access, House of Worship, Public School
Utilities Available for Electric Range, for Electric Dryer, Washer Hookup, Generator Connection
Waterfront Description Beach Front,Bay,Ocean,Beach Ownership(Public)
Roof Type Shingle
Total Parking Spaces 6
Garage Yes
Building
Lot Description Level
Foundation Concrete Perimeter
Sewer Private Sewer
Water Public
Architectural Style Raised Ranch, Split Entry
Others
Senior Community false
Acceptable Financing Contract
Listing Terms Contract
Virtual Tour https://media.fotodamore.com/sites/zenwwjk/unbranded



