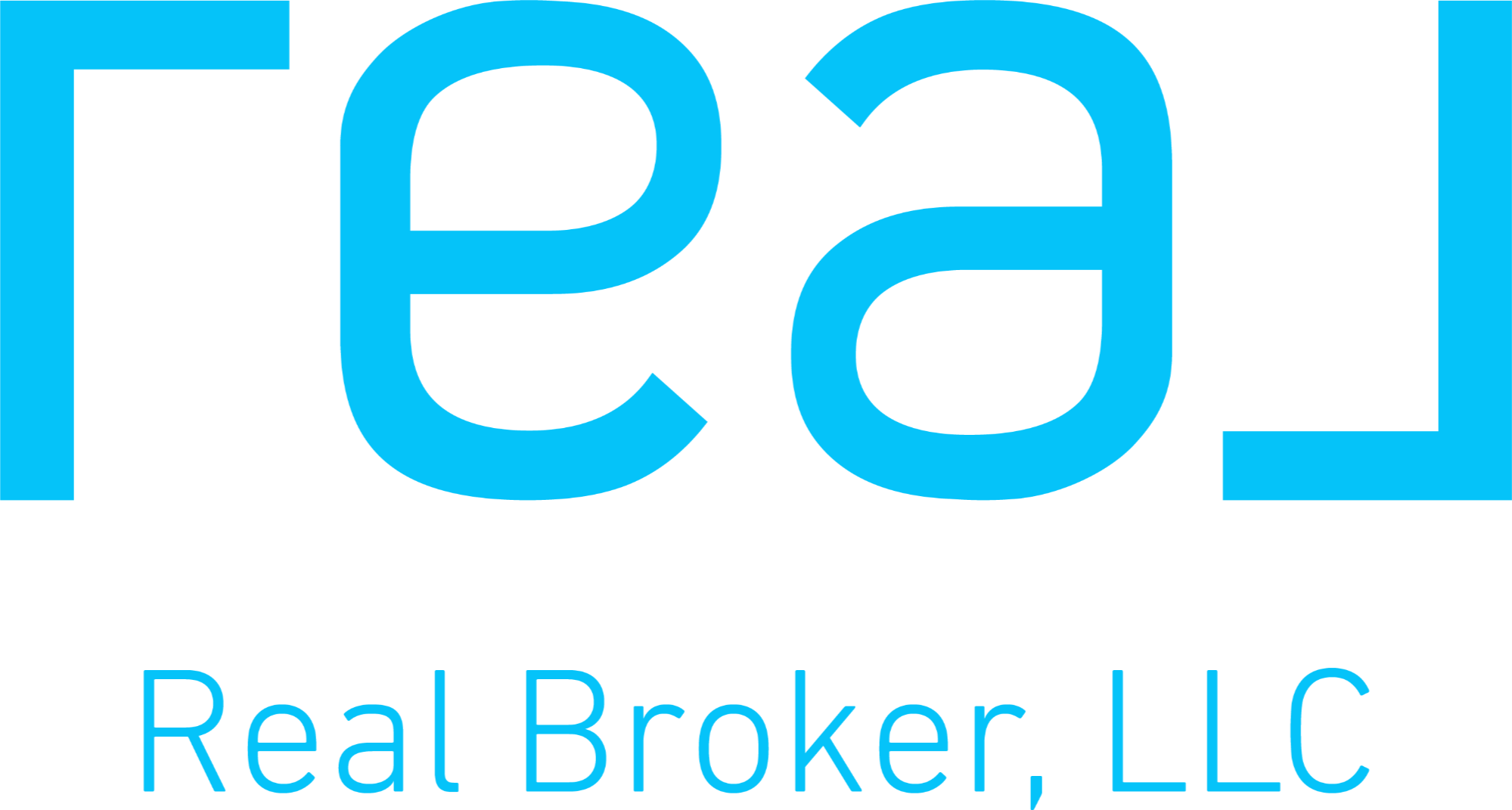

93 Old Sudbury Road Open House Save Request In-Person Tour Request Virtual Tour
Lincoln,MA 01773
OPEN HOUSE
Sat Mar 29, 11:00am - 12:30pm Sun Mar 30, 1:00pm - 2:30pm
Key Details
Property Type Single Family Home
Sub Type Single Family Residence
Listing Status Active
Purchase Type For Sale
Square Footage 6,880 sqft
Price per Sqft $799
MLS Listing ID 73309714
Style Antique
Bedrooms 6
Full Baths 4
Half Baths 1
HOA Y/N false
Year Built 1877
Annual Tax Amount $31,159
Tax Year 2024
Lot Size 1.870 Acres
Acres 1.87
Property Sub-Type Single Family Residence
Property Description
Rarely does a home of such elegance & quality come to market. Set back on a scenic road w/just under 2 acres, the adjoining conservation land on 2 sides allows for privacy & beautiful vistas. This 6,880 sf home combines historic charm w/contemporary amenities. Ideal for both entertaining & intimate family gatherings, it features spacious living room with window seats, a fireplace & abundant windows overlooking the open fields. The 1st floor has a renovated kitchen with high-end appliances, pantry & dining room. A 2-story media room was added in 2006. The family room, library, sunroom & guest room with adjacent full bath, complete the first floor. Upstairs, the master bedroom includes an ensuite bath along with office & 3 walk-in closets. Also on the 2nd floor are 4 additional bedrooms, 2 full baths & laundry room. A separate, heated post & beam barn with 3 parking bays & 2nd floor could easily be converted into an apartment, office or entertaining area. This home is one of a kind!
Location
State MA
County Middlesex
Zoning Res
Direction Rt.117 to Old Sudbury Road
Rooms
Family Room Flooring - Hardwood,Window(s) - Bay/Bow/Box
Basement Crawl Space,Partially Finished,Interior Entry,Bulkhead,Sump Pump,Radon Remediation System,Concrete
Primary Bedroom Level Second
Dining Room Flooring - Wood,Window(s) - Bay/Bow/Box
Kitchen Closet/Cabinets - Custom Built,Flooring - Wood,Dining Area,Pantry,Countertops - Stone/Granite/Solid,Countertops - Upgraded,Kitchen Island,Cabinets - Upgraded,Open Floorplan,Recessed Lighting,Remodeled,Second Dishwasher,Lighting - Pendant
Interior
Interior Features Ceiling Fan(s),Vaulted Ceiling(s),Recessed Lighting,Closet/Cabinets - Custom Built,Window Seat,Bathroom - Half,Media Room,Library,Sun Room,Bedroom,Bathroom,Office,Wired for Sound
Heating Forced Air,Baseboard,Radiant,Heat Pump,Natural Gas,Hydro Air,Ductless,Fireplace
Cooling Central Air,Wall Unit(s),Heat Pump,Ductless
Flooring Tile,Pine,Flooring - Wood,Flooring - Wall to Wall Carpet
Fireplaces Number 2
Fireplaces Type Living Room
Appliance Water Heater,Range,Dishwasher,Disposal,Microwave,Refrigerator,Freezer,Washer,Dryer,Range Hood,Plumbed For Ice Maker
Laundry Closet/Cabinets - Custom Built,Flooring - Wood,Countertops - Stone/Granite/Solid,Gas Dryer Hookup,Washer Hookup,Sink,Second Floor
Exterior
Exterior Feature Patio,Rain Gutters,Storage,Professional Landscaping,Sprinkler System,Fruit Trees,Garden,Stone Wall,Outdoor Gas Grill Hookup
Garage Spaces 3.0
Community Features Public Transportation,Shopping,Pool,Tennis Court(s),Walk/Jog Trails,Stable(s),Golf,Medical Facility,Bike Path,Conservation Area,House of Worship,Private School,Public School,T-Station
Utilities Available for Gas Range,for Gas Oven,for Gas Dryer,Washer Hookup,Icemaker Connection,Generator Connection,Outdoor Gas Grill Hookup
View Y/N Yes
View Scenic View(s)
Roof Type Wood
Total Parking Spaces 8
Garage Yes
Building
Lot Description Cleared,Level
Foundation Concrete Perimeter,Stone
Sewer Private Sewer
Water Public,Private
Architectural Style Antique
Schools
High Schools Lshs
Others
Senior Community false